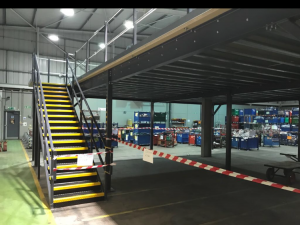People often think of mezzanine floors as having a ‘forest’ of columns and braces below. This impedes access and limiting use of the space – discover below how we minimise braces on a mezzanine floor.
The below image shows a good example of a floor we designed to minimise braces. This was used instead of crossing braces or struts. We incorporated high level knee braces in order to allow staff to move freely and block store pallets below the deck above.

Columns on this job are around 4 metres apart – if you have the vertical space and the slab’s up to the task, we can go much wider.
